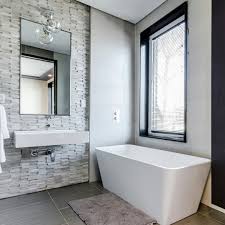Duluth Hotel Renovation Project: Clyde Hotel
- BP Builders
- Aug 27
- 1 min read
Updated: Oct 10
Project Overview of Clyde Hotel Renovation Duluth
Project Location
115 S 29th Ave West, Duluth, MN 55806
Project Type
Commercial
Project Description
This Duluth hotel renovation transformed the former Duluth Children’s Museum into the Clyde Hotel — a boutique lodging experience featuring nine custom rooms, saunas, and refined design that blends history with modern luxury.
Scope of Work
General Scope The project required a full remodel of 9 hotel rooms, including the addition of custom-built saunas and walk-in showers.
Specific Services Provided
Demolition
Framing
Acoustical ceilings
Electrical
Plumbing
HVAC
Interior finishes
Design Provided By Arola Architecture Studio
Project Schedule
Start Date: May 2023
Completion Date: March 2024
Budget and Cost
Estimated Budget: $1,271,702
Funding Source: Private
Site Conditions
Previous Use: Former Duluth Children’s Museum
Utilities Available: Water, Electricity, Gas
Project Team
Architect/Engineer: Arola Architecture Studio
Team Members: Kelly Thompson-Sather & Ryan Arola
Subcontractor Involvement
Belknap Electric – Electrical
The Jammar Company – HVAC & Plumbing
Lake Superior Painting – Painting
Fire Pro – Fire suppression
Lake Effect Coating – Epoxy flooring
Johnson Carpet & Tile – Shower tile installation
Schaefer Acoustics – Acoustical ceilings
Superior Glass – Shower glass
BP Builders – Wood feature walls, saunas, and corridors
Challenges
One of the key challenges in this project was preserving the existing wood to incorporate into the new saunas and accent walls. Balancing historic charm with modern upgrades was central to achieving the final vision.
✨ The Clyde Hotel now stands as a modern boutique stay in Duluth’s Lincoln Park Craft District—an example of how thoughtful renovation can breathe new life into a historic building.
.png)








